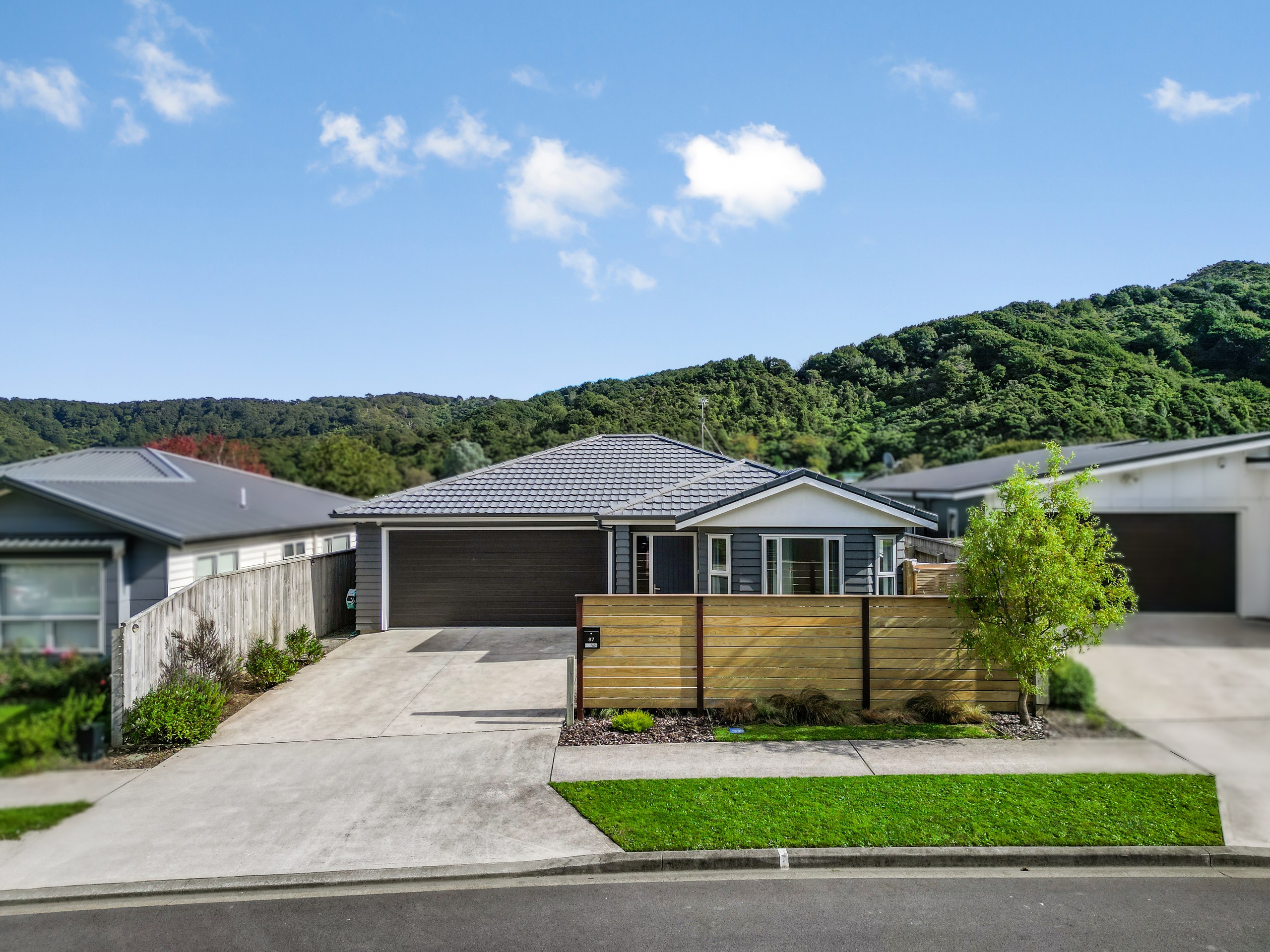Sold By
- Loading...
- Photos
- Description
House in Wainuiomata
Deadline Brought Forward!
- 3 Beds
- 2 Baths
- 2 Cars
Modern, spacious and low maintenance, this 3 bedroom, 2 bathroom home with internal access double garage is packed with modern features. Positioned in the sought-after Parkway area-just moments from Wainui Hill, local schools, bus routes, parks, and a host of amenities, 87 Meremere Street could be the home you've been waiting for.
Step inside to discover generous open-plan living, styled in a modern neutral palette. The standout kitchen features high-end appliances, gas cooking, a stone benchtop, and a walk-in pantry-perfect for everyday meals or entertaining. The living space opens effortlessly onto a spacious patio, ideal for summer gatherings and family barbecues.
All three bedrooms are generously sized, with the master offering a walk-in wardrobe and a private ensuite. The sleek family bathroom includes both a separate shower and a full-sized bathtub.
Comfort is year-round with central heating and cooling, complemented by double glazing and insulation. Additional highlights include a double internal-access garage, off-street parking, a security system, and a fully fenced section for added peace of mind.
Set in a sunny position among other quality homes, this property offers easy, modern living in a prime location.
Features Include:
- Modern three bedroom home
- Built in 2019
- Stone bench tops
- Walk-in pantry
- Tiled and carpeted flooring
- Central Heating and Cooling system
- Double Glazed throughout
- Gas hot water and cooking
- North-west facing back yard
- Internal access double garage with carpeted flooring
- Work bench in garage
- Building & Lim Reports available
Deadline Sale Closes 1.00pm 13th May 2025 (unless sold prior)
- Open Plan Kitchen
- Modern Kitchen
- Ensuite
- Combined Lounge/Dining
- Reticulated Gas Stove
- Excellent Interior Condition
- Double Garage
- Partially Fenced
- Excellent Exterior Condition
- Urban Views
- City Sewage
- Town Water
- Street Frontage
- Level With Road
- Public Transport Nearby
- Shops Nearby
- In Street Gas
See all features
- Cooktop Oven
- Curtains
- Rangehood
- Light Fittings
- Extractor Fan
- Garage Door Opener
- Fixed Floor Coverings
- Burglar Alarm
- Stove
- Dishwasher
- Blinds
See all chattels
LWH33996
168m²
399m² / 0.1 acres
2 garage spaces
3
2
