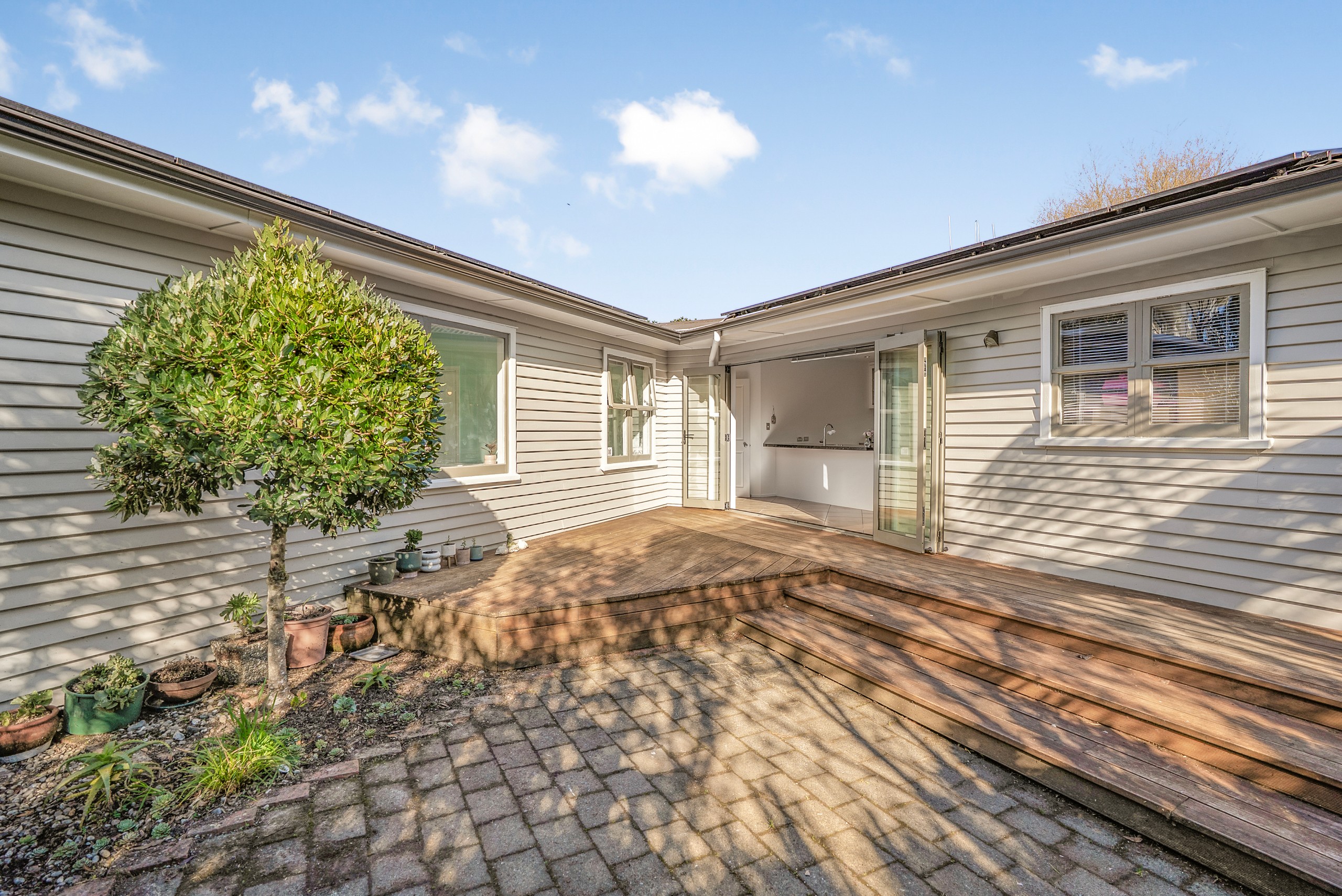Inspection and deadline sale details
- Sunday21September
- Deadline Sale24September
- Photos
- Video
- Description
- Ask a question
- Next Steps
House for Sale in Belmont
Family Living, Elevated
- 4 Beds
- 2 Baths
- 1 Car
Designed with family living in mind, this Belmont home offers room to spread out, relax and entertain. Four generous bedrooms - including a sun-filled master with ensuite and window seat - and a dedicated study create the perfect balance of private retreats and shared spaces.
Multiple outdoor living areas make this home a standout. Enjoy the welcoming front deck and courtyard that flows through bifold doors off the kitchen, host gatherings on the wraparound deck overlooking the Hutt Valley, and let kids and pets play safely in the flat, fully fenced backyard. A covered outdoor space adds year-round versatility for storage or entertaining.
This home features:
- Four bedrooms plus study
- Master bedroom with large ensuite and sunny window seat
- Modern kitchen with breakfast bar, heated floor tiles and double-glazed bifold doors
- Spacious lounge with french doors out to the flat back yard
- Solar panels, wood burner fireplace, heat transfer and HRV systems
- Internal access single garage
- Valley views and a family-friendly Belmont location
Perfectly positioned for family living, this location has it all - bush tracks and a bus stop at your doorstep, a playground just down the road, and zoning for sought-after Belmont Primary. Commuting is a breeze with the Hutt motorway moments away, giving you easy access to Lower Hutt, Wellington, or weekend adventures along the Hutt River trails. Your family's next chapter starts here.
For sale by deadline closing Wednesday 24th September at 1.00pm (if not sold prior).
- Family Room
- Study
- Gas Hot Water
- Ventilation System
- Modern Kitchen
- Combined Dining/Kitchen
- Ensuite
- Combined Bathroom/s
- Separate Lounge/Dining
- Electric Stove
- Good Interior Condition
- Off Street Parking
- Single Garage
- Partially Fenced
- Fully Fenced
- Iron Roof
- Good Exterior Condition
- Bush Views
- City Views
- City Sewage
- Town Water
- Street Frontage
- Below Ground
- In Street Gas
See all features
- Curtains
- Dishwasher
- Light Fittings
- Cooktop Oven
- Waste Disposal Unit
- Heated Towel Rail
- Extractor Fan
- Rangehood
- Blinds
- Fixed Floor Coverings
- TV Aerial
See all chattels
LWH34299
150m²
972m² / 0.24 acres
1 garage space
4
2
Agents
- Loading...
Loan Market
Loan Market mortgage brokers aren’t owned by a bank, they work for you. With access to over 20 lenders they’ll work with you to find a competitive loan to suit your needs.
