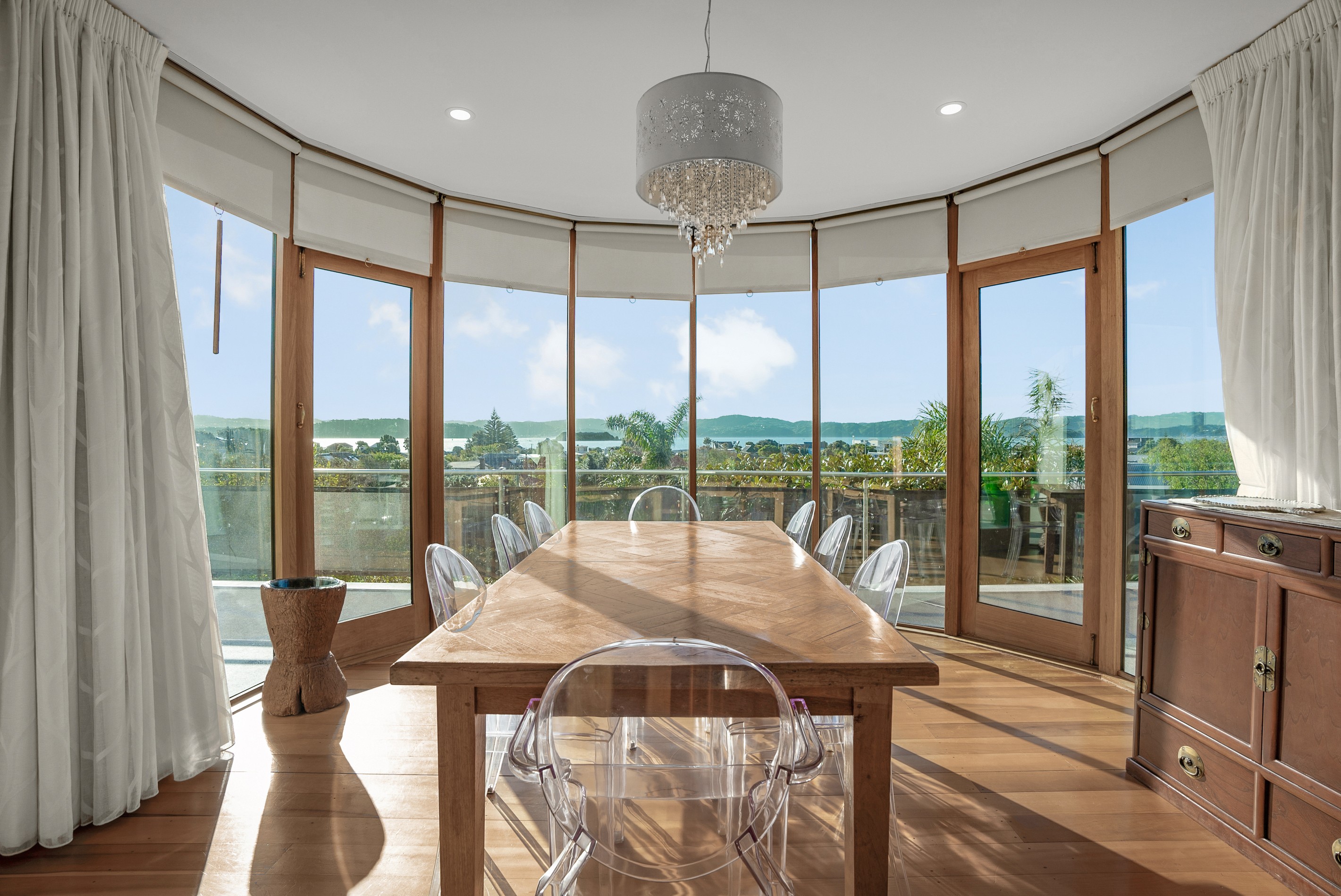Inspection details
- Sunday1March
- Photos
- Video
- Description
- Ask a question
- Location
- Next Steps
House for Sale in Eastbourne
A Home of Distinction
- 4 Beds
- 2 Baths
- 2 Cars
Commanding magnificent, uninterrupted views, this extraordinary residence offers an unparalleled lifestyle. Perfectly positioned to maximize all-day sun and provide optimal privacy, it embodies the essence of resort-style living within the privacy of your own home.
Set amid park-like grounds that sweep up to an impressive entrance, this design statement unfolds across three expansive levels, seamlessly blending sophistication, space, and serenity.
The heart of the home features a stunning bespoke Wade Beckman design open-plan kitchen, dining, and living area, meticulously designed for both connection and effortless flow, leading you through to the formal lounge. A second lounge/media room situated upstairs, providing a distinct space for kids or teenagers.
Expansive decks and outdoor areas, all accessible from the main living spaces, facilitate grand-scale entertaining while framing sensational views from every room. As evening descends, unwind in the spa pool, watching the sun set behind the city across the harbour, or indulge in a fine vintage from the private wine cellar. The captivating view is endless.
Offering:
- Four double bedrooms situated on the top Floor.
- The master suite offers a walk-in wardrobe and ensuite.
- Three living spaces
- Open plan kitchen and dining
- Home office room
- Guest toilet
- Family bathroom with toilet
- Internal access from double garage
- Wine cellar area
- Two open fires
- Heat Pump and Central Heating.
- Set on 4.5 acres 330m2 Floor area.
Redefine your every-day in this extraordinary residence, perfectly positioned for all-day sun and natural shelter. 365 Muritai Road offers the essence of resort-style living within your private sanctuary and is truly a home of distinction.
Annette welcomes you to view.
- Family Room
- Study
- Workshop
- Gas Hot Water
- Heat Pump
- Open Plan Kitchen
- Designer Kitchen
- Combined Dining/Kitchen
- Separate WC/s
- Ensuite
- Combined Bathroom/s
- Separate Lounge/Dining
- Electric Stove
- Excellent Interior Condition
- Internal Access Garage
- Off Street Parking
- Double Garage
- Partially Fenced
- Color Steel Roof
- Long Run Roof
- Excellent Exterior Condition
- Spa Pool
- Westerly Aspect
- City Views
- Rural Views
- Harbour Sea Views
- Bush Views
- City Sewage
- Town Water
- Street Frontage
- Above Ground Level
- Public Transport Nearby
- Shops Nearby
- In Street Gas
See all features
- Blinds
- Heated Towel Rail
- Cooktop Oven
- Dishwasher
- Garage Door Opener
- Waste Disposal Unit
- Drapes
- Wall Oven
- Light Fittings
- Extractor Fan
- Rangehood
- Burglar Alarm
- Fixed Floor Coverings
- Curtains
See all chattels
LWH34766
330m²
1.83 ha / 4.52 acres
2 garage spaces
4
2
Agents
- Loading...
Loan Market
Loan Market mortgage brokers aren’t owned by a bank, they work for you. With access to over 20 lenders they’ll work with you to find a competitive loan to suit your needs.
