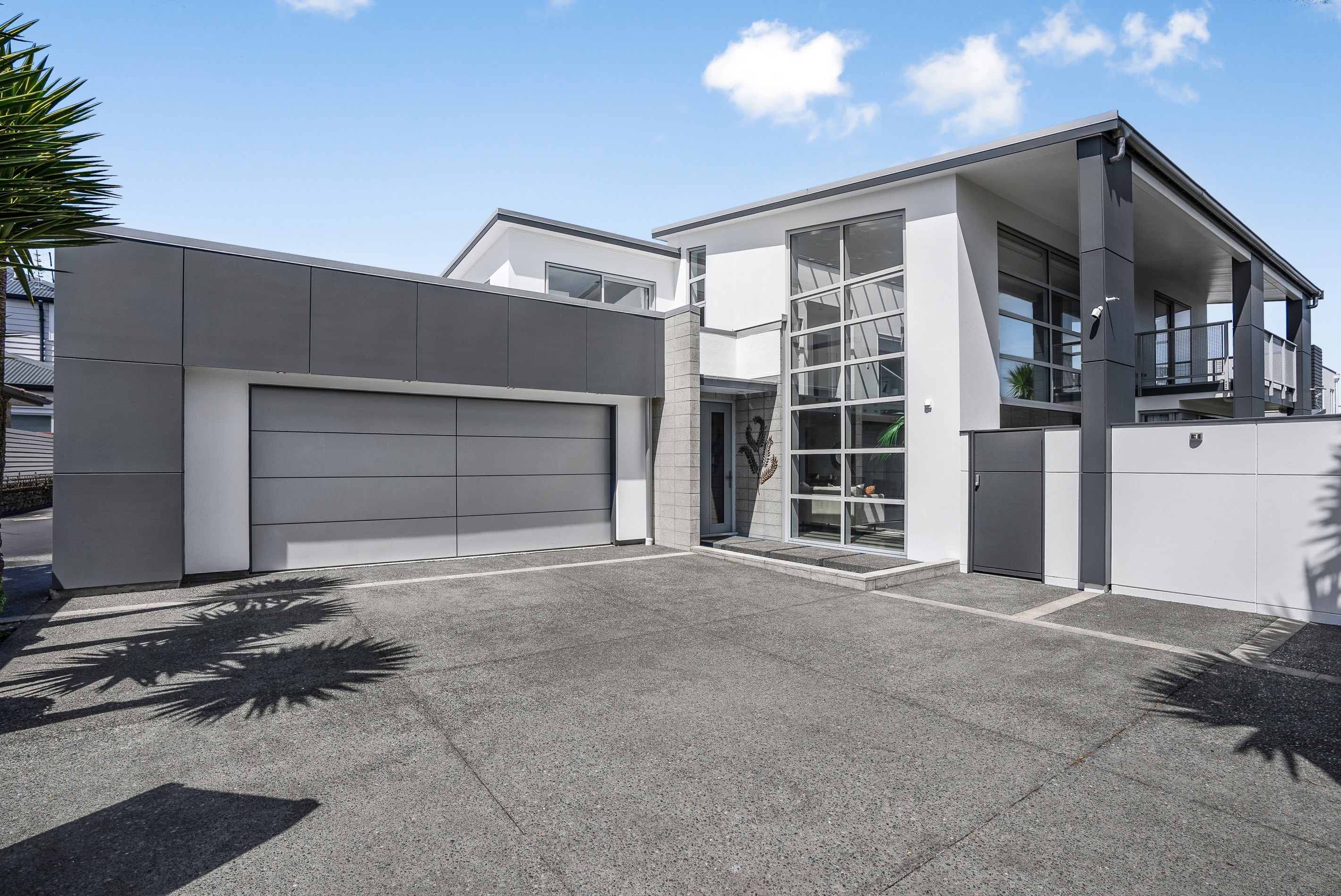Inspection details
- Sunday21December
- Photos
- Video
- Description
- Ask a question
- Location
- Next Steps
House for Sale in Epuni
Effortless Elegance
- 5 Beds
- 2 Baths
- 2 Cars
Homes of this calibre are rare - a true fusion of architectural excellence, refined comfort, and effortless elegance. Designed with both family life and low-maintenance luxury in mind, this exceptional five-bedroom residence sets a high benchmark for contemporary sophistication.
From the moment you enter, the home exudes light, space, and style. Expansive glazing floods the interior with natural light, highlighting the sleek polished concrete floors and creating a seamless harmony between structure and environment.
- At the heart of the home, the vast open-plan kitchen, dining, and family living areas are warmed by underfloor heating and enhanced by double-glazed windows throughout. The chef's kitchen is a culinary masterpiece - essentially a double kitchen - featuring an under-bench fridge drawer, dual dishdrawer dishwashers, and a full secondary workspace complete with pantry storage and separate integrated fridge and freezer.
- The living area extends to a spectacular family space framed by 6-metre-high, floor-to-ceiling windows fitted with automated blinds. The entire area flows effortlessly to the west-facing patios, an idyllic setting for summer entertaining and sunset gatherings.
- The ground floor features a sophisticated, spacious lounge with a contemporary gas fireplace.
- The master suite offers a double shower ensuite, walk-in robe, and direct access to the southwest-facing deck.
- Upstairs, clever design allows privacy and flexibility for family or guests.
- Four additional bedrooms, a family bathroom, and a third living area provide perfect separation and comfort.
- A double internal-access garage, well-appointed laundry, and thoughtful storage solutions complete this exceptional residence.
This is more than a home - it is an experience of refined modern living, where architectural vision meets family comfort in perfect harmony.
Come and discover a residence that truly redefines executive living.
Annette welcomes you to view.
- Family Room
- Gas Hot Water
- Heat Pump
- Open Plan Kitchen
- Designer Kitchen
- Separate Dining/Kitchen
- Combined Bathroom/s
- Ensuite
- Separate WC/s
- Separate Lounge/Dining
- Reticulated Gas Stove
- Excellent Interior Condition
- Double Garage
- Fully Fenced
- Color Steel Roof
- Excellent Exterior Condition
- Westerly and Northerly Aspects
- City Sewage
- Town Water
- Street Frontage
- Level With Road
- Shops Nearby
- In Street Gas
- Public Transport Nearby
See all features
- Cooktop Oven
- Garage Door Opener
- Drapes
- Fixed Floor Coverings
- Wall Oven
- Light Fittings
- Dishwasher
- Curtains
- Heated Towel Rail
- Burglar Alarm
- Garden Shed
- Rangehood
- Blinds
- Extractor Fan
See all chattels
LWH34771
334m²
679m² / 0.17 acres
2 garage spaces
5
2
Agents
- Loading...
Loan Market
Loan Market mortgage brokers aren’t owned by a bank, they work for you. With access to over 20 lenders they’ll work with you to find a competitive loan to suit your needs.
