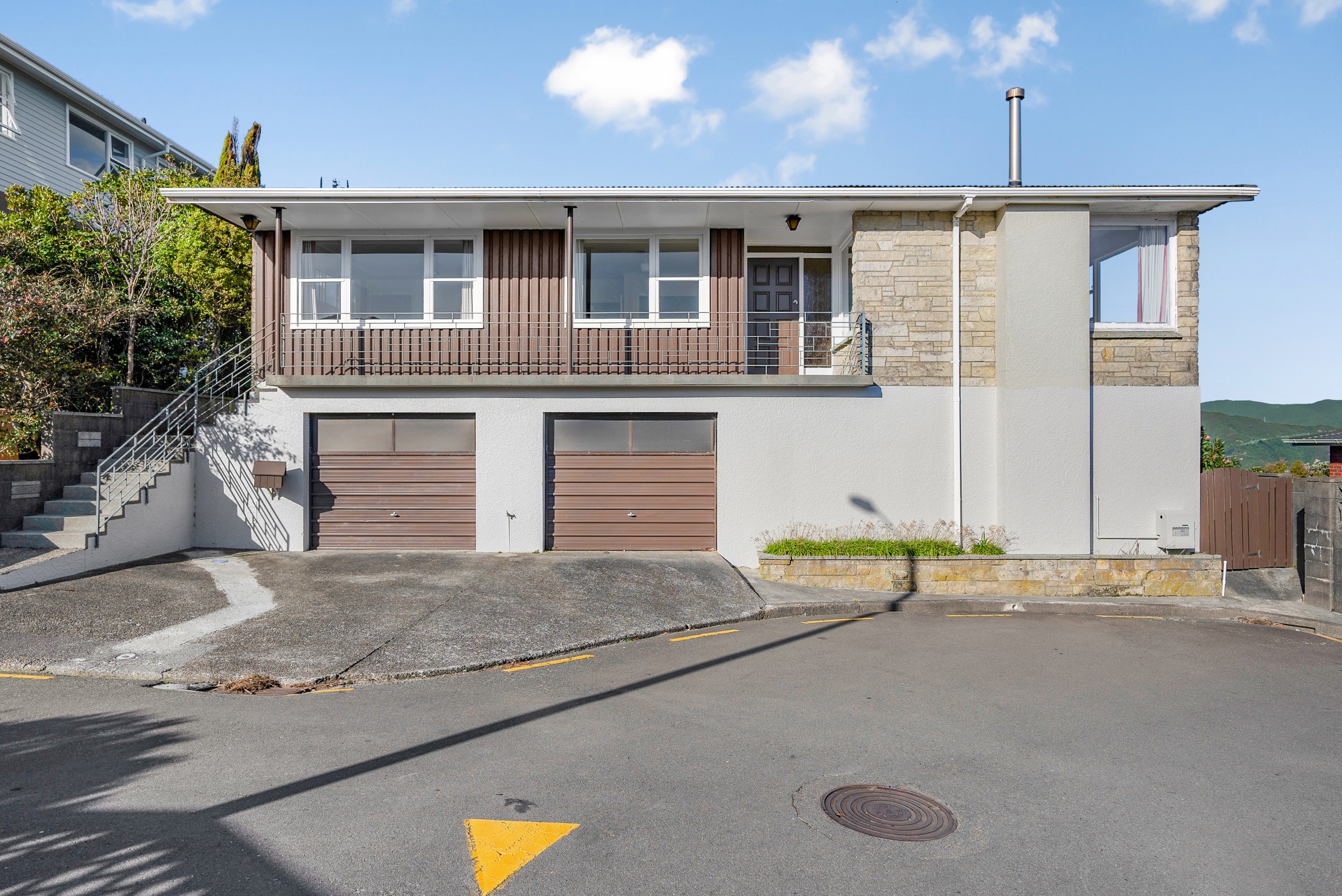Inspection and deadline sale details
- Sunday21September
- Deadline Sale24September
- Photos
- Video
- Description
- Ask a question
- Location
- Next Steps
House for Sale in Maungaraki
As big as a four
- 2 Beds
- 2 Baths
- 2 Cars
Perched in the sought after hills of Maungaraki, 25 Bushey Way offers a spacious and versatile home in one of the Hutt Valley's most desirable suburbs. With a flexible floor plan, sweeping views, and the easy potential to convert into a three bedroom home, this property is the perfect fit for families seeking both comfort and opportunity.
On the main level, you'll find two large bedrooms, a family bathroom with a separate toilet, and two inviting living spaces. The lounge flows seamlessly into the dining area, with folding doors providing the option to open the spaces for entertaining or close them off for privacy. Expansive windows fill the home with natural light while framing breathtaking views across the harbour and Wellington city.
Indoor-outdoor living is a standout feature, with sliding doors opening to a sheltered deck and private backyard framed by established trees. It's an ideal setting for summer barbecues, weekend gatherings, or quiet evenings enjoying the natural surrounds. A front deck offers another perfect spot for your morning coffee or evening wine, all while soaking in the stunning views.
Downstairs features a double internal-access garage, storage and workshop space, a rumpus room, and an extra toilet, ideal for hobbies, a home office, a kids' retreat, or even a fourth bedroom.
Set on a large 1,122m² section that stretches from Bushey Way down to Dowse Drive, savvy buyers should also do their due diligence on the development potential this site could offer.
Set in the heart of Maungaraki, a suburb renowned for its family-friendly community, quality schools, and quick motorway access to both Wellington and the Hutt Valley, this home also enjoys nearby bush walks and a welcoming village centre.
25 Bushey Way is a rare find, combining size, spectacular views, and scope to add your own touch in a prime location. Perfect for families ready to make their mark, it's the next chapter you've been waiting for.
- Rumpus Room
- Electric Hot Water
- Combined Dining/Kitchen
- Separate Bathroom/s
- Separate WC/s
- Electric Stove
- Very Good Interior Condition
- Internal Access Garage
- Off Street Parking
- Double Garage
- Long Run Roof
- Excellent Exterior Condition
- Westerly and Southerly Aspects
- Harbour Sea Views
- Bush Views
- City Sewage
- Town Water
- Right of Way Frontage
- Above Ground Level
- Level With Road
- Public Transport Nearby
- Shops Nearby
See all features
- Extractor Fan
- Garden Shed
- Light Fittings
- Curtains
- Rangehood
- Drapes
- Heated Towel Rail
- Blinds
- Garage Door Opener
- Stove
- Wall Oven
- Fixed Floor Coverings
- Cooktop Oven
See all chattels
LWH33931
290m²
1,122m² / 0.28 acres
2 garage spaces
2
2
Agents
- Loading...
- Loading...
Loan Market
Loan Market mortgage brokers aren’t owned by a bank, they work for you. With access to over 20 lenders they’ll work with you to find a competitive loan to suit your needs.
