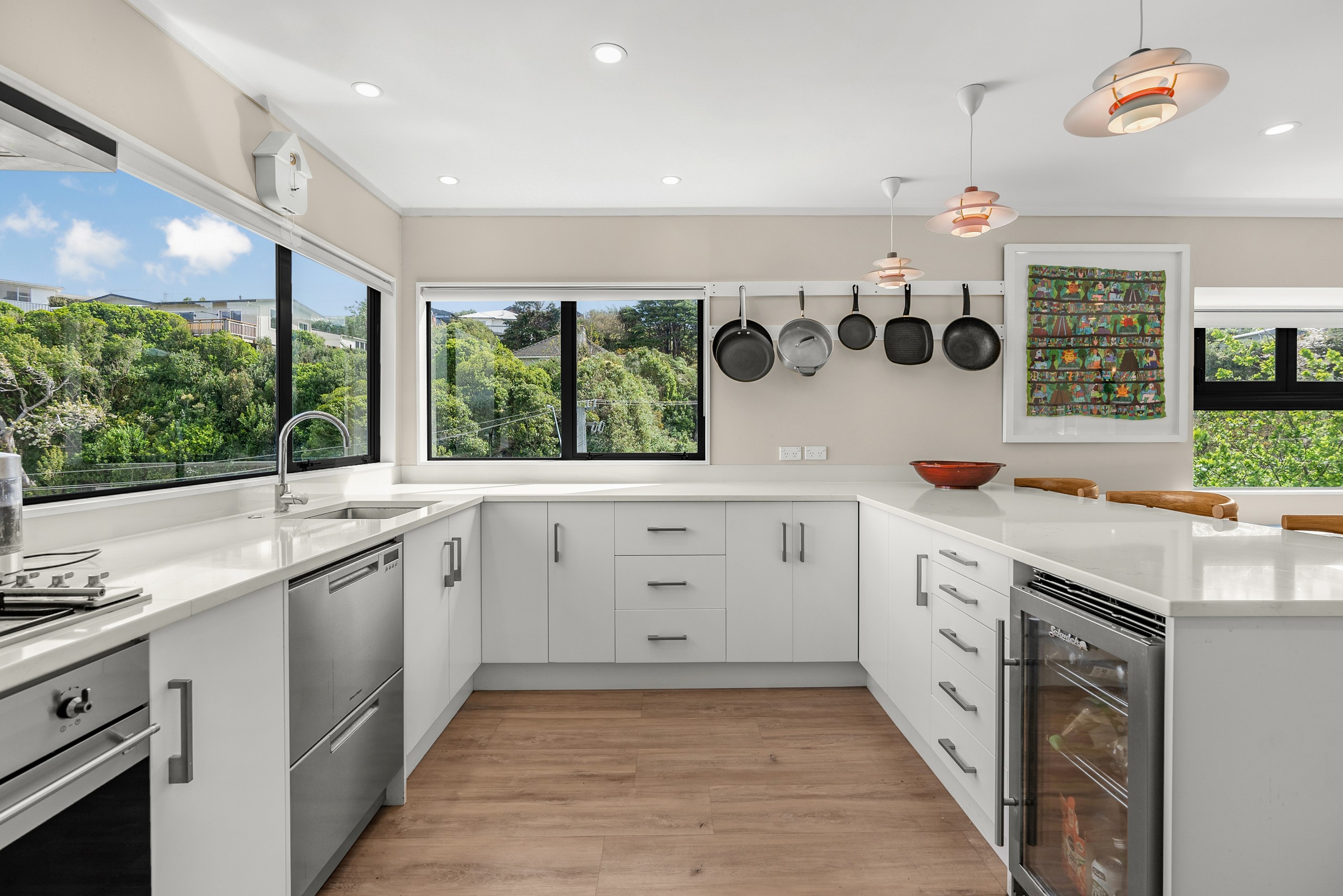Inspection details
- Sunday9November
- Photos
- Video
- Description
- Ask a question
- Location
- Next Steps
House for Sale in Normandale
Executive Living with Expansive Valley Views
- 4 Beds
- 2 Baths
- 2 Cars
Set high on the sought-after western hills of Normandale, this 250sqm residence captures sweeping views across the Hutt Valley and offers a well-designed layout for modern family living.
Generous open-plan spaces link the contemporary kitchen, dining, and living areas to a large north-facing deck with automated louvres for year-round enjoyment. The kitchen features engineered stone benchtops, quality appliances, and excellent storage, including a wine fridge and double-door refrigerator with water dispenser.
A separate lounge provides a quiet retreat, complete with a gas fire for winter warmth and easy flow to the outdoors in summer. You can follow the sun through the house from morning coffee to evening relaxation, making the most of the natural light and ever-changing views.
The main suite includes a walk-through wardrobe and tiled ensuite with double vanities, shower, and spa bath. Three further double bedrooms, a family bathroom, guest powder room, and a well-positioned home office provide space and flexibility for all.
The lower level opens to a private deck and garden, ideal for guests, teenagers, or home-based work. The double internal-access garage includes laundry facilities, an EV charger, and generous storage.
Surrounded by native bush alive with tui and kereru, this home combines light, warmth, and thoughtful design in one of Normandale's most desirable locations.
Come to the Open Home on Sunday to see this stylish property.
- Workshop
- Study
- Modern Kitchen
- Combined Dining/Kitchen
- Separate WC/s
- Ensuite
- Combined Bathroom/s
- Separate Lounge/Dining
- Reticulated Gas Stove
- Very Good Interior Condition
- Off Street Parking
- Double Garage
- Partially Fenced
- Excellent Exterior Condition
- Bush Views
- City Views
- City Sewage
- Town Water
- Right of Way Frontage
- Above Ground Level
- In Street Gas
- Public Transport Nearby
See all features
- Curtains
- Heated Towel Rail
- Rangehood
- Drapes
- Fixed Floor Coverings
- Dishwasher
- Cooktop Oven
- Wall Oven
- Light Fittings
- Extractor Fan
- Blinds
See all chattels
LWH34800
250m²
1,511m² / 0.37 acres
2 garage spaces
4
2
Agents
- Loading...
- Loading...
Loan Market
Loan Market mortgage brokers aren’t owned by a bank, they work for you. With access to over 20 lenders they’ll work with you to find a competitive loan to suit your needs.
