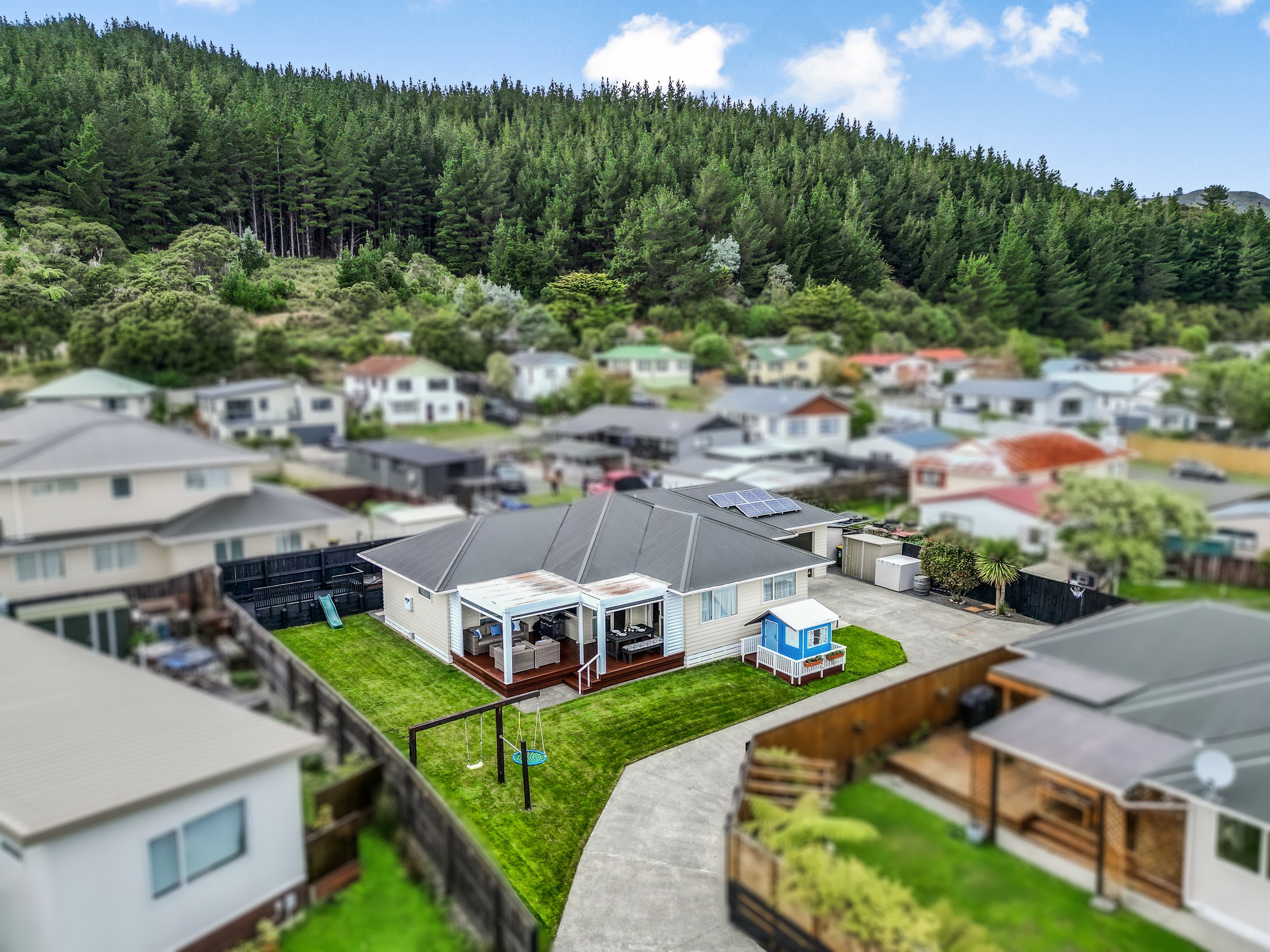Sold By
- Loading...
- Photos
- Description
House in Wainuiomata
Space, Security, and Style!
- 4 Beds
- 2 Baths
- 1 Car
Welcome to 14 Concord Street, Wainuiomata.
This well-maintained, open-plan home is designed for comfort and easy living. The spacious living room is filled with natural light, creating a welcoming atmosphere. The low-maintenance kitchen and dining area keep family connections strong while offering a safe, enclosed space for the kids to play.
The home features 4 cozy bedrooms, ideal for growing families or anyone seeking a peaceful retreat. Its easy-care design and thoughtful layout make it a standout. The internal-access garage offers versatility with an EV charger, making it perfect for a workshop, extra storage, or a bonus room.
At 163sqm, this home is built for year-round comfort with excellent insulation, double-glazed windows, and a DVS Heat Recovery Ventilation System with a Summer Bypass. The large family bathroom includes both a bath and separate shower, while the master ensuite provides convenience for busy mornings.
Storage is plentiful, including a garden shed and a larger storage shed next to the house. Gardening enthusiasts will appreciate the caged veggie garden, protecting both newly planted and mature greens.
The outdoor space is perfect for entertaining, with heaters and the option to enclose the deck for year-round use. The 798sqm fully fenced section offers a safe, spacious area for kids and pets, featuring a swing set, bars, and room for a trampoline.
Wainuiomata is a peaceful, family-friendly community surrounded by lush bushland and scenic parks. It offers excellent schools, a range of recreational activities, and easy access to Lower Hutt and Wellington, making it an ideal location for families and outdoor lovers.
Key Features:
- 4 spacious bedrooms
- Open-plan layout
- Heat pump, HRV System
- Internal access garage with EV charger
- Fully landscaped and fenced
- Double-glazed windows
- Caged veggie garden
- Kids playhouse
- Workshop
- Family Room
- Heat Pump
- Modern Kitchen
- Open Plan Dining
- Combined Bathroom/s
- Ensuite
- Combined Lounge/Dining
- Electric Stove
- Excellent Interior Condition
- Internal Access Garage
- Off Street Parking
- Single Garage
- Fully Fenced
- Color Steel Roof
- Excellent Exterior Condition
- City Sewage
- Town Water
- Street Frontage
- Level With Road
- Above Ground Level
- Shops Nearby
- In Street Gas
- Public Transport Nearby
See all features
- Extractor Fan
- Cooktop Oven
- Curtains
- Fixed Floor Coverings
- Garden Shed
- Heated Towel Rail
- Light Fittings
- Blinds
- Burglar Alarm
- Garage Door Opener
- Dishwasher
- Rangehood
See all chattels
LWH33844
163m²
798m² / 0.2 acres
1 garage space
4
2
