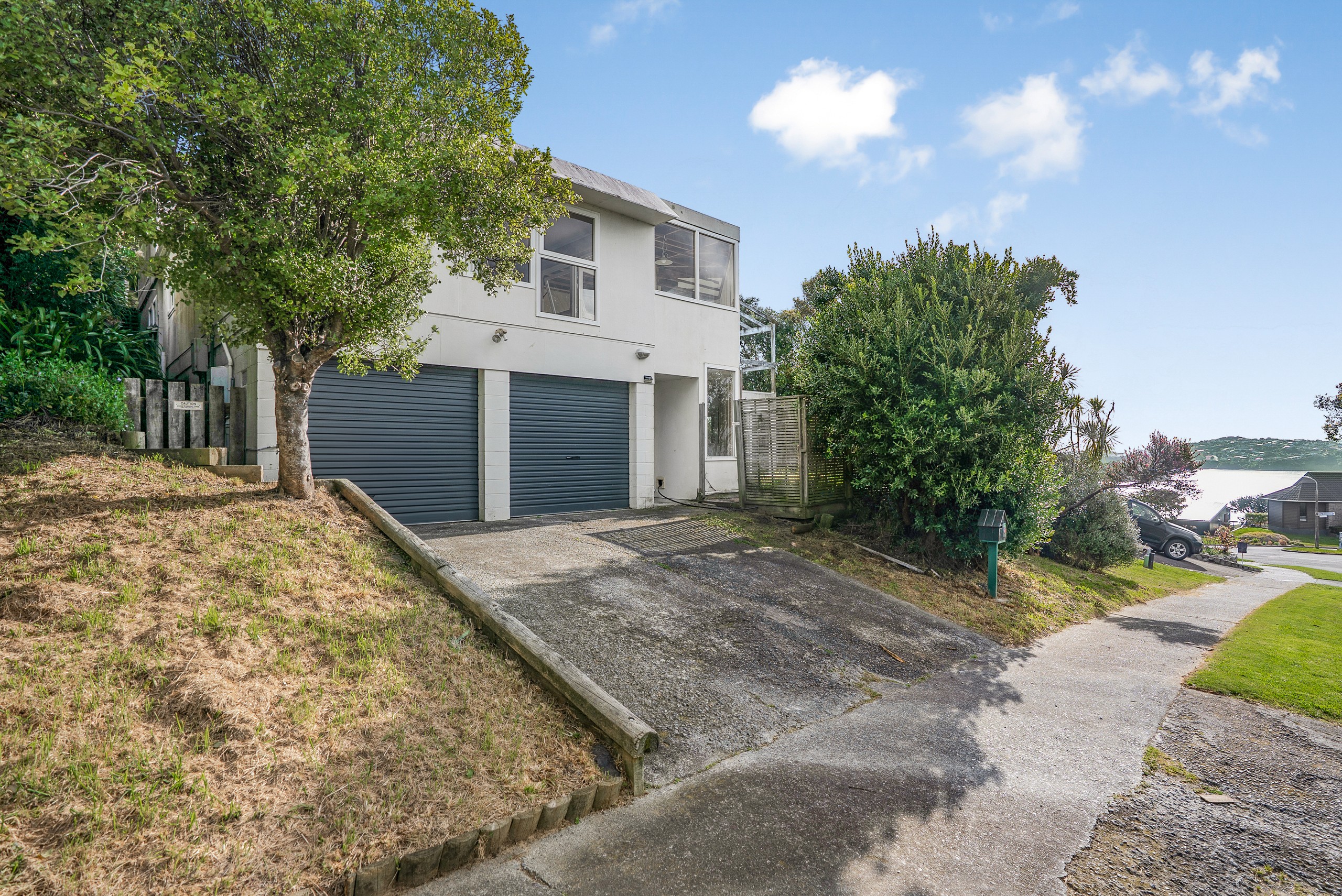Sold By
- Loading...
- Loading...
- Photos
- Description
House in Whitby
Absolute Bargain
- 4 Beds
- 2 Baths
- 2 Cars
This property is going to auction and will be sold! The owners are fully aware that this home will ultimately need to be demolished due to its condition and known issues, and are ready to meet the market. This creates an outstanding opportunity to secure a large section with breathtaking views in the heart of Whitby.
24 The Crowsnest is a substantial multi-level property set on an elevated site, designed to capture sweeping views of the Pauatahanui Inlet and surrounding hills. Homes in this location, with land and views of this calibre, are few and far between.
The current dwelling unfolds across three levels, offering plenty of space and versatility. On the top level, you'll find three bedrooms, including the master with ensuite, each positioned to make the most of the incredible outlook. The main level provides generous family living, with additional bedrooms, a main bathroom, laundry, separate toilet, two living areas, a well-sized kitchen, and a welcoming foyer. The bottom level includes the main entrance, an internal access garage, and a rumpus room, creating further scope for flexible family use.
While the home itself presents as a project, the true value here lies in the land, views, and location. This is a chance to demolish and start fresh, building a modern masterpiece tailored to your lifestyle, or a warm family haven designed to maximise the panoramic outlook.
Set within Whitby, a community celebrated for its strong neighbourhood feel, excellent schools, and easy access to shops, parks, and transport links, the lifestyle on offer here is second to none. Large sections with these views and this much potential rarely come to market.
Whether you're an investor, developer, or dreaming homeowner, 24 The Crowsnest offers endless potential to create something truly extraordinary.
To be sold by Auction on Wednesday, 1st of October 2025, 1.00pm at 24 The Crowsnest, Whitby.
- Gas Hot Water
- Standard Kitchen
- Separate Dining/Kitchen
- Ensuite
- Combined Bathroom/s
- Separate WC/s
- Separate Lounge/Dining
- Reticulated Gas Stove
- Fair Interior Condition
- Double Garage
- Fully Fenced
- Fair Exterior Condition
- Rural Views
- Bush Views
- Harbour Sea Views
- City Sewage
- Town Water
- Street Frontage
- Above Ground Level
- Public Transport Nearby
- In Street Gas
- Shops Nearby
See all features
- Fixed Floor Coverings
- Blinds
- Cooktop Oven
- Dishwasher
- Curtains
- Heated Towel Rail
- Rangehood
- Waste Disposal Unit
- Wall Oven
- Light Fittings
- Extractor Fan
See all chattels
LWH34561
290m²
566m² / 0.14 acres
2 garage spaces
4
2
