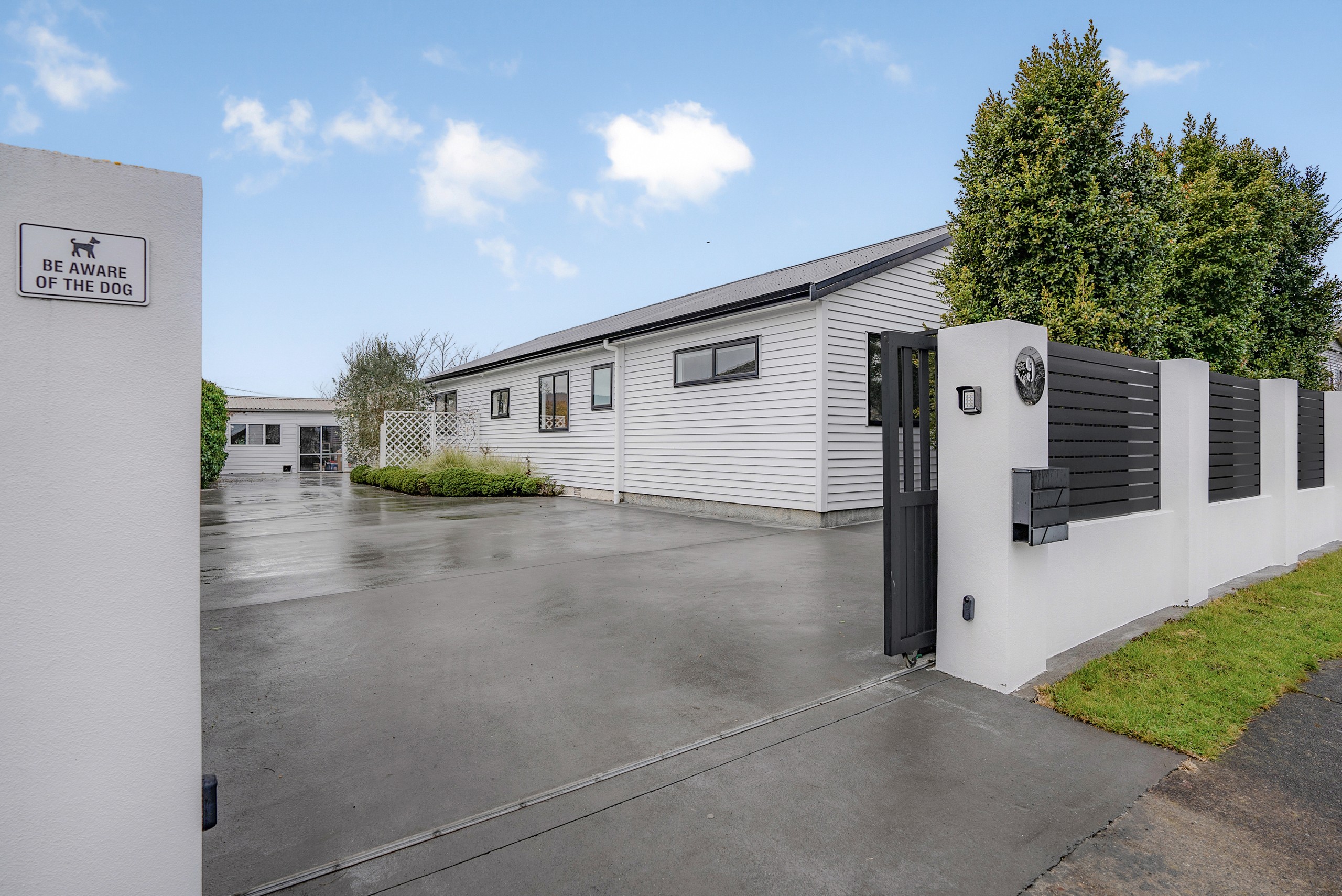Sold By
- Loading...
- Photos
- Description
House in Trentham
DEADLINE BROUGHT FORWARD!
- 4 Beds
- 2 Baths
- 1 Car
Step inside and be impressed by the style and functionality this beautifully renovated home offers. With three generous double bedrooms with built-in wardrobes, plus a study or optional fourth bedroom, there's room to grow. The master suite is complete with his-and-hers wardrobes and a sleek ensuite. A large family bathroom and a separate guest toilet provide everyday convenience for family and guests.
At the heart of the home is the light-filled open plan living, dining, and kitchen area, where soaring high ceilings create a sense of space and elegance. Thoughtfully renovated in a modern design, the home is fully double glazed and has efficient radiator heating for year-round comfort. The modern kitchen features a breakfast bar and two hidden dish drawers for easy family living.
Seamless indoor/outdoor flow through large stacking sliders leads to a spacious louvre-covered deck, designed for entertaining in all seasons. Close the louvres for shelter from wind, rain, or summer sun, or open them up to soak in the warmth and natural light. The flat, turfed backyard is both easy-care and inviting, with the deck and lawn safely gated off from the driveway - creating a secure space for kids and pets to play.
There's room for all the cars and toys with a single garage/workshop and ample off-street parking securely tucked behind an automatic gate. Plus it has a wired-in CCTV security system.
All this is perfectly situated in a family-friendly location. Close to Trentham Memorial Park, local schools, shops and public transport.
Don't miss the opportunity to make this Beth Street Beauty yours! For sale by deadline closing Friday, 5th September at 1:00pm (if not sold prior).
- Family Room
- Study
- Workshop
- Attic
- Gas Hot Water
- Modern Kitchen
- Open Plan Dining
- Separate WC/s
- Ensuite
- Separate Bathroom/s
- Combined Bathroom/s
- Combined Lounge/Dining
- Electric Stove
- Excellent Interior Condition
- Off Street Parking
- Single Garage
- Fully Fenced
- Iron Roof
- Excellent Exterior Condition
- Northerly Aspect
- Urban Views
- City Sewage
- Town Water
- Street Frontage
- Level With Road
- In Street Gas
- Shops Nearby
- Public Transport Nearby
See all features
- Light Fittings
- Stove
- Heated Towel Rail
- Waste Disposal Unit
- Wall Oven
- Cooktop Oven
- Rangehood
- Extractor Fan
- Dishwasher
- Blinds
- Fixed Floor Coverings
See all chattels
LWH34502
135m²
677m² / 0.17 acres
1 garage space
4
2
